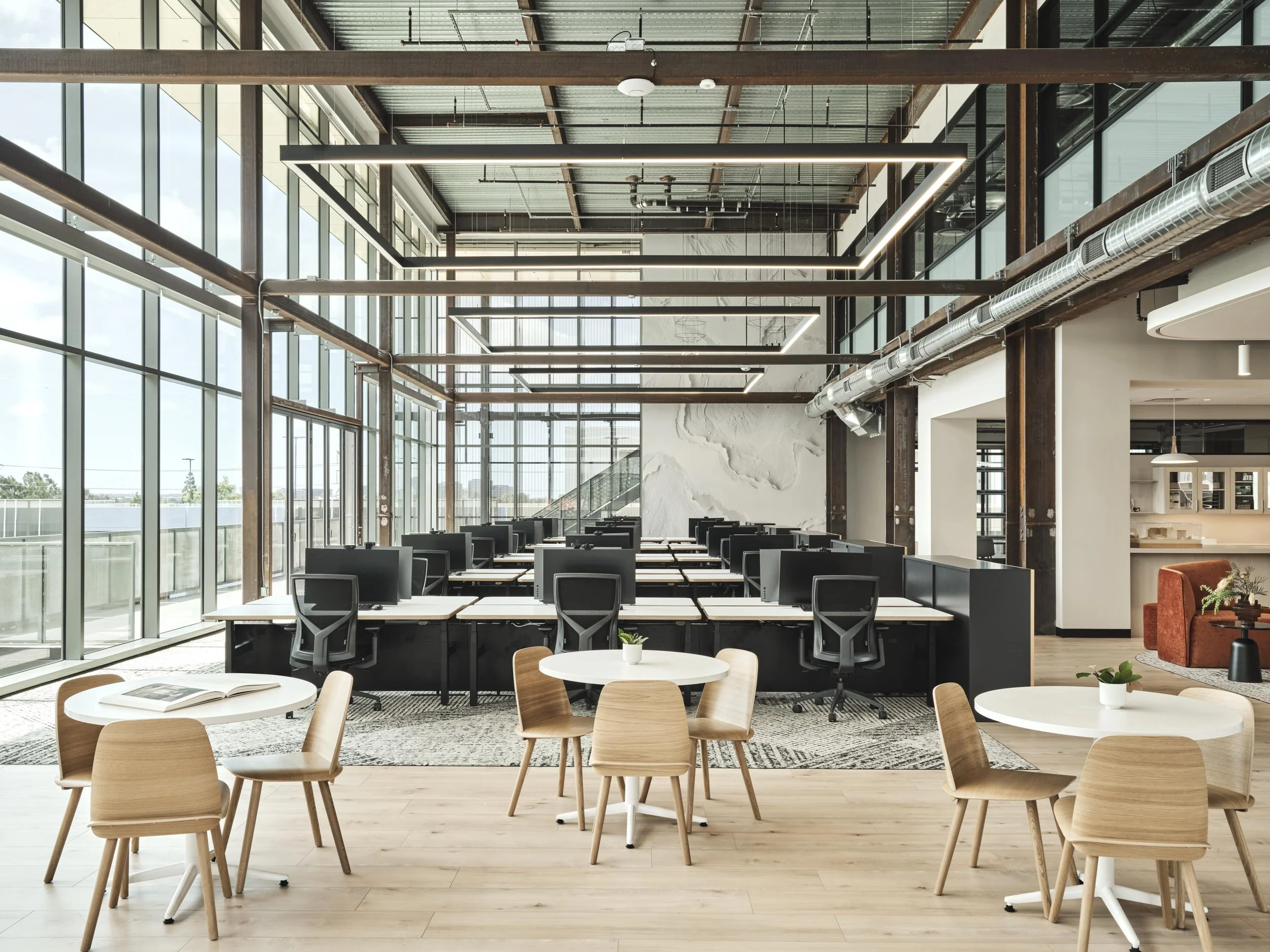Taylor Design
Taylor Design
Tustin, CA
Project Size: 9,000 sf
Completion: 2023
Project Type: Commercial
Awards and Publications:
AIA OC Commercial Interiors (Built) - Honor Award
The relocation and revamp of Taylor Design’s Orange County office space was successfully completed in 2023. An Architectural and Interior Design firm with a portfolio focused on education, science and technology, and healthcare, Taylor was looking to right size their workspace in response to the evolution of remote working trends and company policies to better provide for employee needs. The result was a fresh new workplace with upgraded amenities, enhanced collaboration opportunities, and improved technology.
Clear zones were created within the floorplan to delineate open office, pantry, lounge, and enclosed meeting space, with a large material library established as the center of activity. Each of these areas flow freely between each other but maintain their unique identities, anchored by differing architectural soffits. As the open floor plan allows for a fluid, collaborative environment, conference rooms, a mother’s room, and storage were then located in board for a stronger sense of privacy. Subtle and subdued, the space celebrates natural wood tones, floating ceilings, and open corners melding the softness and comfort of a residential palette with the functionality of a commercial office space.











